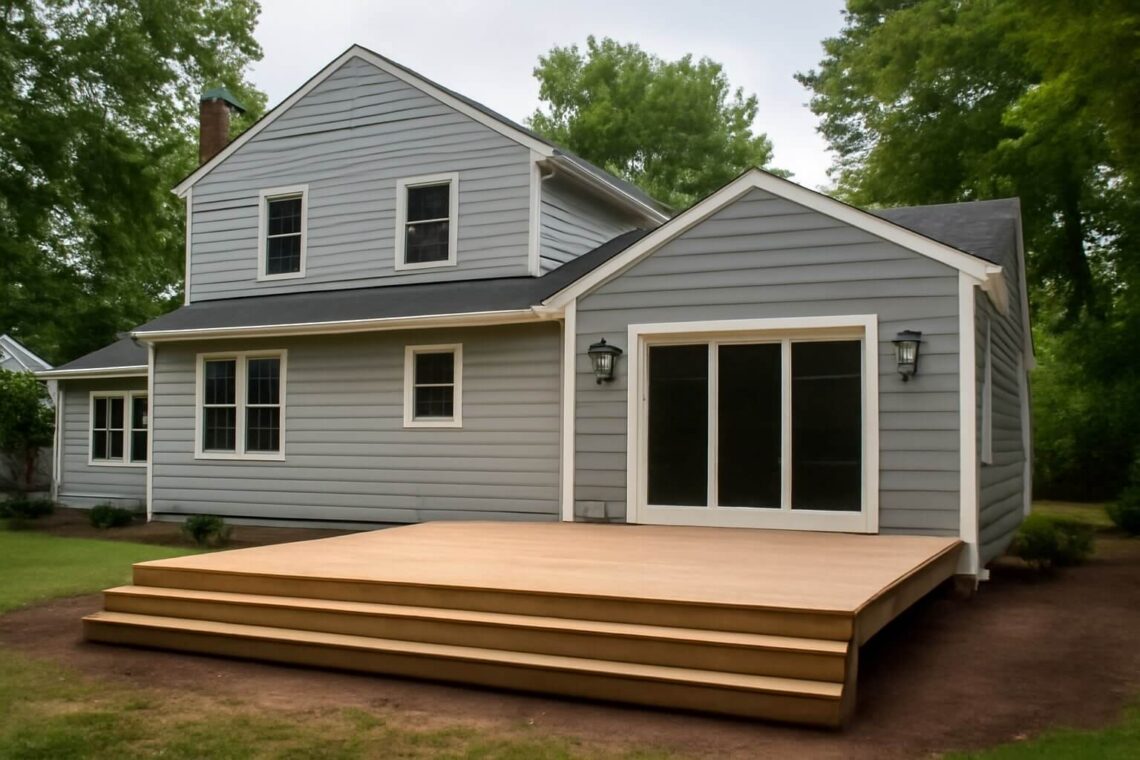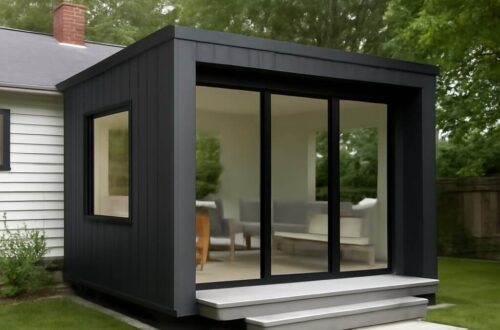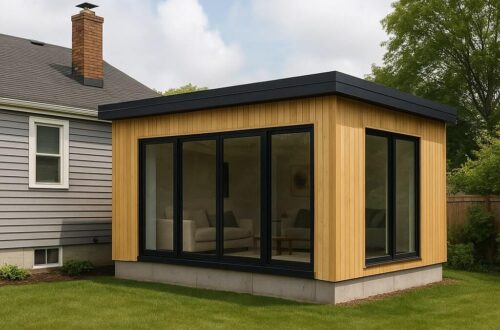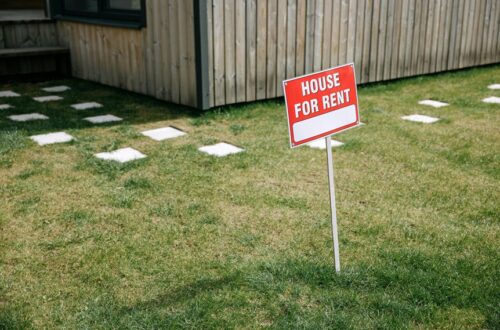Whole home additions are a fantastic way to breathe new life into your living space. Whether you’re looking to accommodate a growing family, add extra space for hobbies or work, or simply enhance the aesthetic appeal of your home, a whole home addition can provide the perfect solution. This comprehensive guide will walk you through the benefits, process, planning tips, and design ideas that can help you create a space that truly reflects your needs and lifestyle.
Why Consider Whole Home Additions?
Adding square footage to your home through a whole home addition offers several benefits, both functional and financial. Here are some of the key reasons why homeowners choose to invest in a whole home addition:
1. Increased Living Space
The most obvious advantage of a whole home addition is the additional space it provides. Whether you’re looking to create more bedrooms, bathrooms, or a larger living area, the extra square footage can significantly enhance your home’s comfort and usability.
2. Higher Property Value
A well-executed addition can raise the value of your home. By adding usable space and modernizing the design, you increase your property’s marketability if you decide to sell in the future.
3. Tailored Design
Whole home additions allow you to customize the design to meet your specific needs and preferences. You have full control over the layout, materials, and finishes, ensuring that the new space seamlessly integrates with your existing home.
4. Cost-Effective Alternative to Moving
Instead of buying a new home, which comes with its own set of costs and challenges, a whole home addition can be a more cost-effective solution. You get to stay in your current location while enhancing your living space to meet your growing needs.
Types of Whole Home Additions
Whole home additions can vary in complexity and style, depending on your goals and the layout of your property. Below are some popular types of home additions:
1. Second Story Additions
If you’re limited by lot size, building upwards is an excellent way to add space. A second story addition can provide additional bedrooms, bathrooms, or even a new living area, without requiring you to sacrifice valuable yard space.
2. Room Expansions
Room expansions extend the existing footprint of your home to make a specific room larger. For instance, you may want to expand your kitchen, living room, or master suite. These additions are typically easier to execute than full-story additions, making them a popular choice for many homeowners.
3. Garage Conversions
Converting an existing garage into a living space is a great way to add value without a major construction project. Depending on the size and structure, a garage conversion can become a guest suite, home office, or even a separate rental unit.
4. Basement and Attic Conversions
If you have unused basement or attic space, converting these areas can be an effective way to add living space to your home. Both basement and attic conversions can provide functional and comfortable areas for a variety of purposes, such as additional bedrooms, a home theater, or a home gym.
Planning Your Whole Home Addition
A successful whole home addition requires careful planning to ensure that the project meets your needs, budget, and timeline. Here are some steps to help guide you through the process:
1. Assess Your Needs
Before beginning any project, it’s crucial to identify your primary goals for the addition. Are you looking for more bedrooms? A larger kitchen? A dedicated office space? Understanding your needs will guide the design and layout decisions.
2. Set a Realistic Budget
Whole home additions can be costly, so setting a realistic budget is essential. Work with an architect or contractor to get an estimate of the project cost, including permits, materials, and labor. Be sure to factor in unexpected expenses and allow room for contingencies.
3. Hire the Right Professionals
A whole home addition is a significant investment, so working with experienced professionals is crucial. Hire a qualified architect, contractor, and designer to ensure the project runs smoothly. Look for contractors with a proven track record in home additions to guarantee quality results.
4. Obtain Permits
Many regions require permits for construction and remodeling projects. Check with your local authorities to determine which permits are needed for your addition and ensure that the project complies with local building codes and zoning regulations.
5. Consider Energy Efficiency
Incorporating energy-efficient features into your home addition can help reduce long-term operating costs. Consider adding energy-efficient windows, insulation, and lighting to improve the overall sustainability of your home.
Design Tips for a Whole Home Addition
A well-designed whole home addition not only enhances your home’s functionality but also improves its visual appeal. Here are some design tips to keep in mind:
1. Maintain Architectural Consistency
When designing an addition, it’s essential to ensure that it blends seamlessly with the existing structure. Pay attention to details like rooflines, siding, and window placement to maintain a cohesive look. You want the new addition to feel like a natural extension of your home.
2. Maximize Natural Light
Incorporating ample natural light into your addition can make the space feel more inviting and open. Consider adding large windows, skylights, or sliding glass doors to bring in more light and improve the overall ambiance of the room.
3. Prioritize Functionality
While aesthetics are important, the functionality of the space should be a top priority. Consider how you will use the new area and design it accordingly. For example, if you’re adding a home office, ensure that it has enough outlets and storage. If you’re creating a playroom for children, make sure the layout accommodates their needs.
4. Incorporate Smart Home Features
Smart home technology can enhance the comfort and convenience of your new space. Consider integrating features like smart thermostats, lighting, and security systems to create a modern, efficient living environment.
FAQ – Whole Home Additions
The cost of a whole home addition varies depending on the size, complexity, and location of the project. On average, homeowners can expect to spend between $100 to $200 per square foot for an addition.
The duration of a whole home addition depends on the scope of the project. Small additions may take a few months, while larger, more complex projects can take up to a year or longer.
Yes, most regions require permits for any significant construction or remodeling project. It’s essential to check with your local authorities to ensure that all necessary permits are obtained.
There are several financing options available for whole home additions, including home equity loans, personal loans, and financing through your contractor. Be sure to explore all options to find the best solution for your budget.
It depends on the scope of the addition. Smaller projects may allow you to remain in your home, but for larger additions, it may be necessary to move out temporarily to ensure safety and minimize disruption.
Conclusion
Whole home additions are an excellent way to enhance your living space, whether you’re seeking more room, improved functionality, or a modernized design. By carefully planning the project, selecting the right professionals, and considering design features that complement your home, you can create a space that not only meets your needs but also increases the overall value of your property. With the right approach, a whole home addition can transform your space into a truly enhanced living experience.






