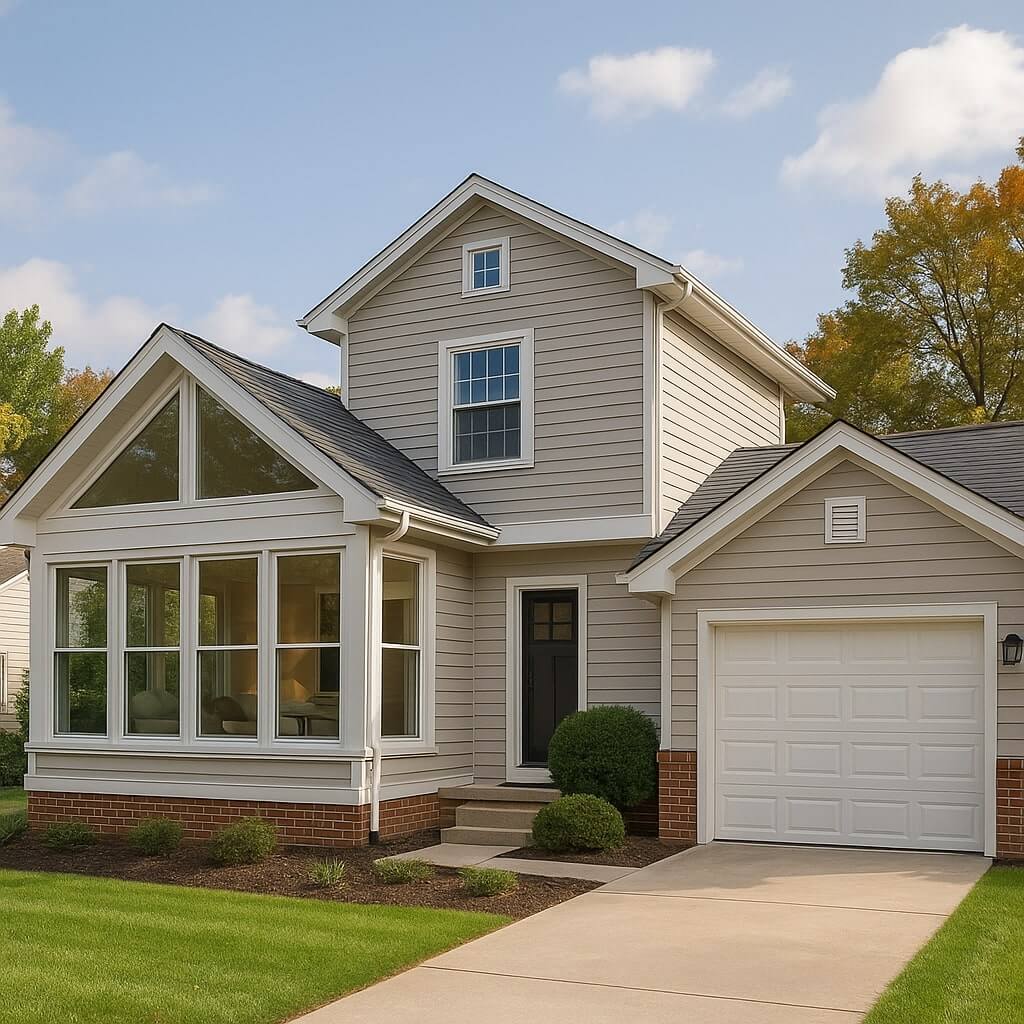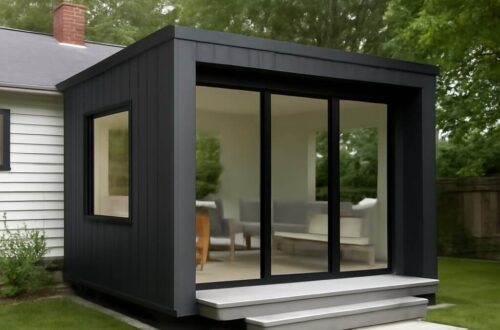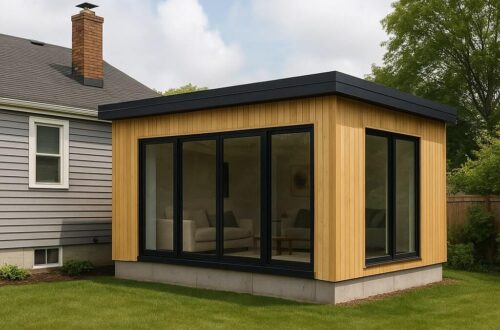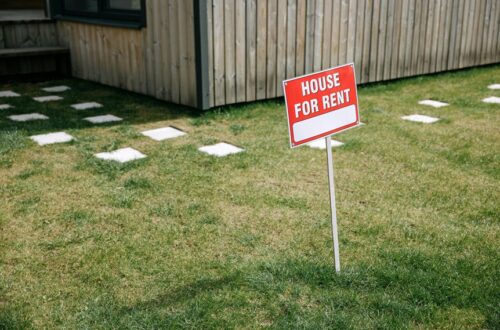Split-level homes offer a distinct architectural style that provides both functionality and aesthetic appeal. However, over time, homeowners may find that they need more space or want to refresh their homes with modern additions. In this article, we explore creative ideas for expanding your split-level home, providing you with tips on how to make the most of the space while keeping the original charm intact.
What Is a Split-Level Home?
Before diving into addition ideas, it’s important to understand what defines a split-level home. A split-level home typically features multiple levels that are staggered. There is usually a main floor with stairs leading to additional upper and lower levels. This layout provides a distinct look and feel, with functional living spaces that are often separated by slight elevation changes. While these homes can offer ample space, certain areas may need remodeling or additional rooms to keep up with a growing family or lifestyle changes.
Why Additions Are Necessary for Split-Level Homes
Split-level homes were originally built with efficiency and practicality in mind. However, over the years, many homeowners find that their needs evolve, and the original layout might not suffice. Whether it’s due to a growing family, the need for a home office, or simply a desire to modernize, additions can greatly enhance both the value and functionality of the home.
Some common reasons for adding to a split-level home include:
- Increased space for a growing family.
- Adding value to the property.
- Improving the home’s functionality, such as creating a larger kitchen, living room, or additional bedrooms.
- Increasing energy efficiency by incorporating modern materials or layouts.
Creative Ideas for Expanding Your Split-Level Home
If you’re considering adding to your split-level home, here are some creative ideas to expand your living space:
1. Adding a Loft or Upper-Level Bedroom
For many split-level homes, the upper floors offer great potential for expansion. Consider transforming an unused attic or space above the garage into a loft or additional bedroom. This can be an excellent way to add a quiet retreat or a guest room without disrupting the flow of the main living spaces.
2. Expanding the Kitchen
The kitchen is often the heart of the home, and many homeowners find their kitchens too cramped. Expanding the kitchen is a great way to enhance your split-level home. This can involve extending the kitchen into an adjacent room or expanding the footprint of the home to create an open-concept kitchen, living, and dining space. Adding an island, upgrading appliances, or installing modern cabinetry can turn your kitchen into a functional and stylish area.
3. Building a Sunroom or Conservatory
A sunroom or conservatory can be a beautiful addition to a split-level home. This space provides natural light and a connection to the outdoors, enhancing the living experience. It can serve as a second living room, a cozy reading nook, or even a place to grow plants. These additions can be built on the main floor or as a raised space to complement the staggered levels of the home.
4. Basement or Lower-Level Conversion
If you have a basement or lower level in your split-level home, this space offers significant potential for expansion. Converting a basement into an additional living area, office, or even a guest suite can dramatically enhance your home’s functionality. Basement conversions often involve insulating, waterproofing, and finishing the space to make it comfortable year-round.
5. Adding a Second Garage
Split-level homes often have one garage, but adding a second garage or extending the existing garage is a practical way to expand. Whether it’s to accommodate additional vehicles, provide more storage, or create a workshop, this type of addition can boost the home’s overall utility.
6. Expanding Outdoor Living Spaces
Consider expanding your split-level home’s outdoor space to complement the interior. Building a deck, patio, or rooftop terrace can increase your living space without altering the layout of the home. These outdoor spaces provide extra room for relaxation, dining, and entertaining, all while enjoying the beauty of nature.
7. Adding a Home Office
In today’s world, home offices are more important than ever. If you find that your home lacks the space for a dedicated office, consider creating one through an addition. Whether it’s by converting an underused room, extending the home, or adding a separate studio, a well-designed office will not only provide a productive work environment but can also add value to your home.
How to Plan Your Split-Level Home Addition
Planning a successful addition to your split-level home requires careful consideration of several factors:
- Budget: Determine how much you are willing to spend on the addition. Remember that while some projects may appear affordable upfront, they can become costly once construction begins.
- Design Consistency: Your addition should blend seamlessly with the existing architecture of your home. Work with an architect or designer to ensure the new space enhances the home’s look.
- Zoning and Permits: Before beginning construction, check with your local authorities for zoning regulations and building codes. Certain additions may require permits or may not be allowed in your area.
- Timeframe: Understand the estimated timeline for construction. Keep in mind that additions can take anywhere from a few weeks to several months, depending on the scope of the project.
Frequently Asked Questions (FAQ)
The cost of an addition varies based on the size and complexity of the project. On average, homeowners can expect to spend between $100 and $400 per square foot for a home addition, including labor and materials. Larger projects like kitchen or second-floor expansions tend to be more expensive.
Yes, it is possible to add a second story to a split-level home, although this depends on the structural integrity of the existing foundation and the local building codes. It is recommended to consult with an architect and structural engineer to determine if a second story is feasible for your home.
Most home additions require a permit, especially if you are changing the structure or footprint of the home. Always check with your local building department to ensure that you comply with local regulations.
The timeline for a home addition can range from a few weeks to several months, depending on the scope of the project. Smaller additions, like a sunroom, may take around 4-8 weeks, while larger projects, such as adding a second floor, can take several months.
In most cases, you can live in your home while an addition is being built, though there may be periods of disruption, especially for projects that involve major changes to the layout or structure. It’s a good idea to discuss the construction timeline and any temporary adjustments with your contractor.
Conclusion
Enhancing your split-level home with creative additions can dramatically improve its functionality, comfort, and value. Whether you’re looking to add space for a growing family, create a more modern layout, or simply improve your home’s appeal, there are numerous ideas to consider. From adding a loft or expanding the kitchen to creating a sunroom or home office, the possibilities are endless. Be sure to plan your addition carefully and consult with professionals to ensure the project aligns with your vision, budget, and home’s overall aesthetic.
By making thoughtful additions, you can breathe new life into your split-level home and create a space that perfectly suits your needs.





