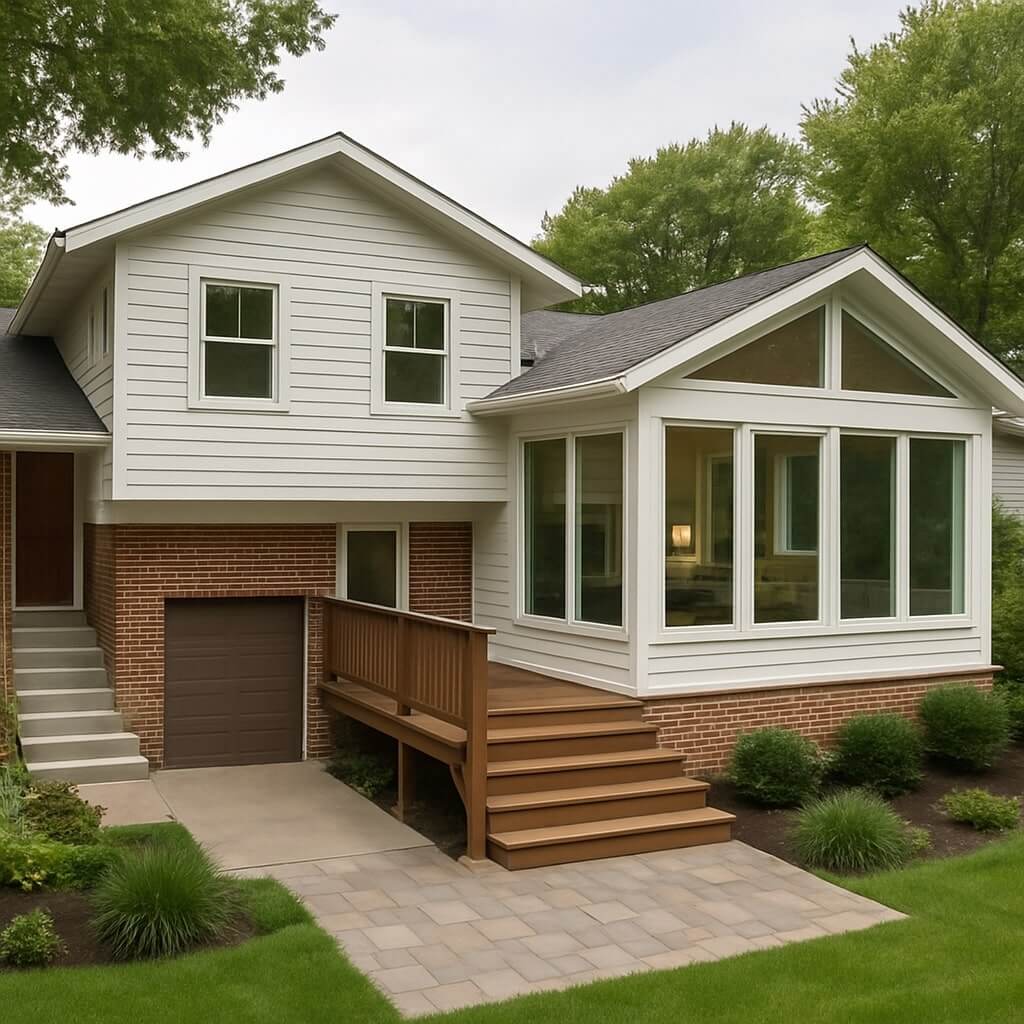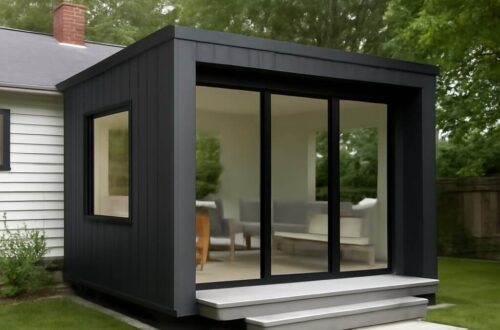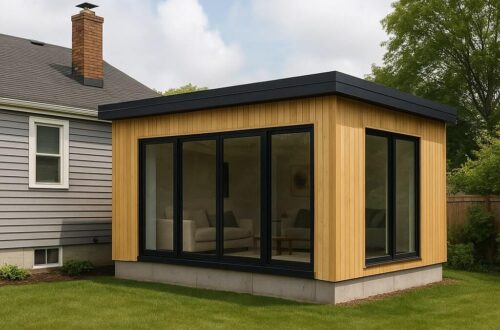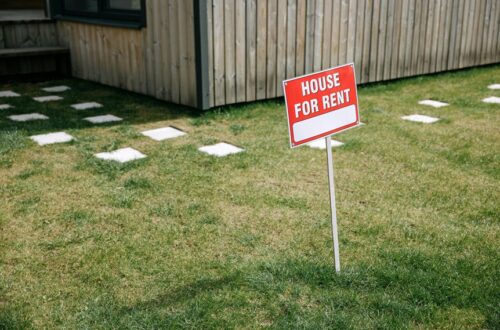Split-level homes, with their unique architecture and layered layouts, offer a variety of opportunities for home additions. If you’re looking to maximize the space and functionality of your split-level home, incorporating creative and strategic additions is key. In this article, we will explore innovative ways to enhance your split-level home through thoughtful additions that not only increase living space but also improve the overall functionality of your home.
Understanding Split-Level Homes
Before diving into home addition ideas, it’s important to understand the basics of split-level homes. These homes typically feature multiple levels connected by short flights of stairs, which creates a distinct, separated living space. This layout often includes a basement, a main floor, and a few steps leading to bedrooms or additional areas. The challenge in these homes lies in making the most of the available space without disrupting the existing structure or compromising flow.
1. Expanding with a Second Story Addition
One of the most effective ways to increase space in a split-level home is by adding a second story. This addition provides extra bedrooms, bathrooms, or even a home office without requiring a significant increase in the home’s footprint. A second-story addition can be a great solution if you’re looking to maintain the architectural integrity of your split-level home while still gaining the space you need.
Considerations:
- Ensure the foundation can support the additional weight.
- Opt for dormer windows to add natural light and enhance the design.
- Match the roofline to the existing home for a cohesive look.
2. Incorporating a Sunroom or Conservatory
Adding a sunroom or conservatory is an excellent way to bring natural light into your split-level home. This type of addition can be placed at ground level or even raised slightly for a more elevated view of the surrounding landscape. A sunroom provides a peaceful retreat, perfect for reading, dining, or simply enjoying the view.
Benefits:
- Increases living space and provides an area for relaxation.
- Enhances the aesthetic value of the home with large windows.
- Offers energy efficiency benefits if properly insulated.
3. Lower-Level Basement Extension
Split-level homes often feature a basement that can be underutilized. Extending the basement level into a full living space is a great way to maximize functionality. You can transform this area into a home theater, a game room, or even an additional bedroom with its own bathroom.
Key Ideas for Basement Extensions:
- Incorporate egress windows to ensure the space is compliant with building codes and provides natural light.
- Add built-in shelving and storage solutions to reduce clutter.
- Ensure proper ventilation to avoid moisture problems.
4. Garage Conversion or Expansion
For many split-level homes, the garage is a large, unused space. If your garage is detached or underutilized, converting it into a living area is a smart way to maximize space. You could transform it into a home office, guest suite, or even a gym. If your garage is already integrated into the home, expanding it can provide additional parking or storage.
Benefits:
- Adds versatile living space that can be used for various purposes.
- Reduces the need for additional external structures.
- Can add value to the home when designed correctly.
5. Creating a Multi-Functional Home Office Space
In today’s work-from-home culture, many homeowners are looking for creative ways to incorporate a dedicated office space into their homes. If you’re working with a split-level design, consider adding an office on one of the intermediate levels, which helps separate the workspace from the main living areas. Alternatively, you could add a small loft area with built-in desks and storage.
Tips for a Functional Home Office:
- Ensure plenty of natural light to create a productive environment.
- Use smart storage solutions to keep the space organized.
- Choose soundproofing materials if you need a quiet work environment.
6. Outdoor Living Space Addition
Extending your living space outdoors is an excellent way to enhance a split-level home. Adding a deck, patio, or even a rooftop garden provides an area for entertaining guests, dining, or simply enjoying the outdoors. These additions not only increase the livable space but also improve the home’s connection with its surroundings.
Considerations:
- Ensure privacy from neighboring homes with landscaping or fencing.
- Choose materials that complement the aesthetic of your home.
- Consider adding a built-in grill, firepit, or seating area for added functionality.
7. Adding a Home Gym or Wellness Area
A dedicated space for fitness and wellness can be a valuable addition to your split-level home. Whether you’re looking to create a full home gym or a small yoga studio, these areas enhance both health and lifestyle. A basement or lower-level extension works particularly well for this type of addition.
Key Benefits:
- Provides a private and convenient workout space.
- Can add value to the home, especially in health-conscious communities.
- Increases the overall functionality and livability of the home.
8. Connecting Levels with Open Staircases
If you’re looking to improve flow and connectivity in your split-level home, replacing traditional staircases with open, modern staircases is a great idea. This addition will not only improve the overall design of the home but also create a more open and airy atmosphere, making your home feel larger.
Design Tips:
- Opt for glass railings or floating stairs to enhance the sense of openness.
- Use natural wood finishes to add warmth and texture.
- Consider adding a skylight above the staircase for extra light.
FAQ
Adding a second story allows you to increase living space without expanding the home’s footprint. It can provide additional bedrooms, bathrooms, or even a home office, all while preserving the home’s existing footprint.
Transform your basement into a fully functional space, such as a game room, home theater, or additional bedroom. Incorporate egress windows and ventilation to ensure the space is both legal and comfortable.
Adding a deck, patio, or rooftop garden can greatly enhance the outdoor living experience. These areas provide space for relaxation, dining, and entertaining, all while increasing the overall value of your home.
Create a dedicated, quiet workspace on an intermediate level away from the main living areas. Ensure the space has natural light, smart storage solutions, and soundproofing to maintain a productive environment.
Yes, converting or expanding your garage can add significant functionality to your split-level home without compromising its aesthetic. Ensure that the materials and design complement the existing structure for a seamless look.
Conclusion
Creative split-level home additions can help maximize space and functionality, making your home more enjoyable and practical. Whether you’re considering a second story, basement extension, or outdoor living space, the possibilities are endless. With the right additions, you can not only enhance the value of your home but also improve the overall quality of life for your family. Be sure to consult with an experienced architect or designer to ensure your additions are both functional and stylish.






