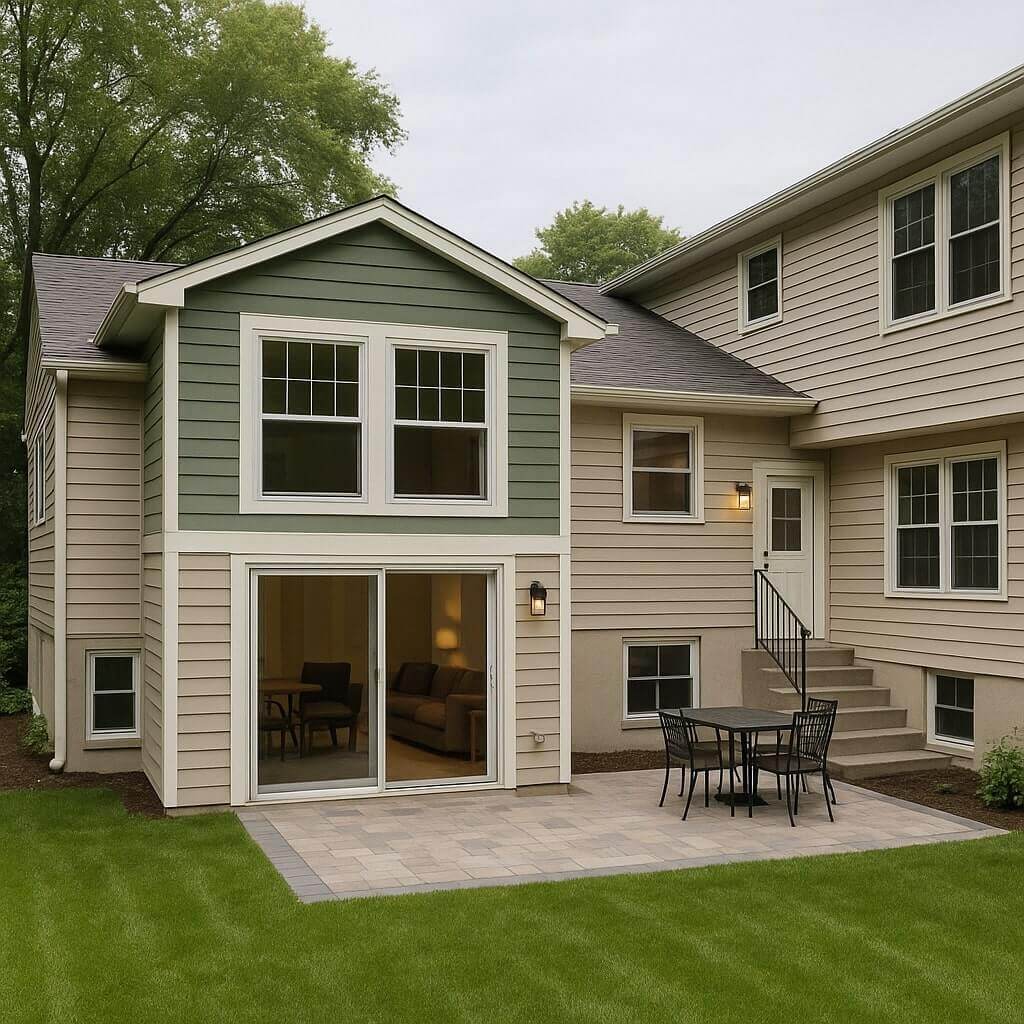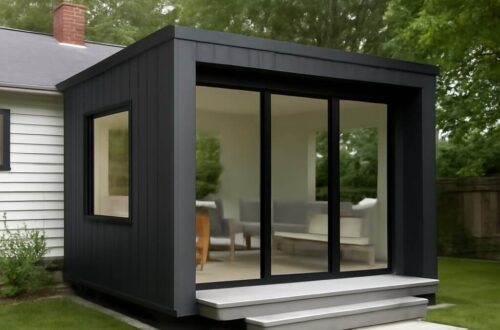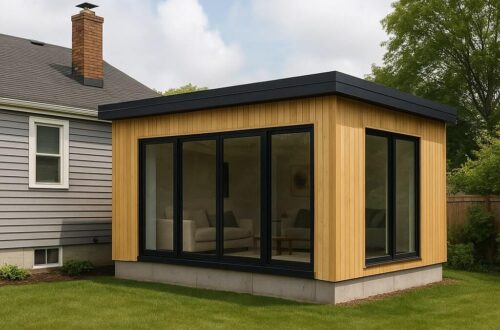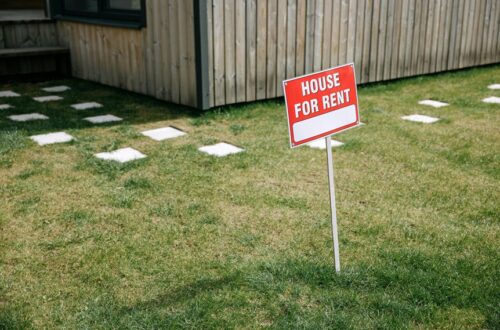A split-level home addition can be an innovative and functional way to expand your living space without altering the aesthetic of your existing structure. This type of addition typically involves a multi-level design that uses the vertical space of your home, making it a great option for homeowners looking to maximize their available area. Whether you’re looking to add a home office, a larger kitchen, a guest suite, or a spacious living area, split-level additions offer unique opportunities for customization. In this article, we’ll explore creative floor plans for split-level home additions, along with tips for maximizing space and ensuring your addition complements your home’s existing architecture.
Why Choose a Split-Level Home Addition?
Maximize Space Utilization
One of the main benefits of a split-level home addition is the ability to utilize vertical space efficiently. Instead of simply expanding outward, you can design an additional level or use your existing lower level for more functional purposes. This allows for a more compact expansion that blends well with your current home structure.
Flexibility in Design
Split-level designs are versatile and can accommodate various living needs. Whether you’re adding a family room, extra bedrooms, or a larger kitchen, these floor plans allow for customized layouts that suit your lifestyle. The flexibility of a split-level home addition means you can create a space that functions perfectly for your family while maintaining the flow of your home.
Improved Privacy and Separation of Spaces
A split-level addition helps keep different areas of your home separate, which is particularly beneficial when adding rooms like a home office, guest suite, or children’s playroom. The distinct levels can provide privacy, reduce noise transfer between rooms, and create clearly defined spaces.
Creative Split-Level Home Addition Floor Plans
1. Expanded Living Area
If you need more room for relaxation or entertaining, an expanded living area can be the perfect solution. A split-level design can accommodate this by adding a second floor or extending a portion of the lower level. Incorporating open floor plans can create a spacious feel, while large windows and strategic room placement maximize natural light.
- Key Features:
- Open-concept layout
- Large windows for natural light
- Clear division between dining and lounging areas
2. Home Office Suite
With more people working from home, a split-level home addition can serve as an ideal location for a home office. This addition can provide both privacy and functionality, offering space for a work area, a sitting area, and even an additional bathroom or kitchenette. The multi-level nature ensures a professional environment separated from the rest of the home.
- Key Features:
- Private office with separate entrance
- Quiet, isolated space
- Flexible design for office equipment and storage
3. Guest Suite
A split-level addition can include a guest suite with its own bathroom and living space. This design allows guests to have their privacy while still being part of the household. The addition can be connected via a staircase or even be on a separate level to provide more privacy.
- Key Features:
- Separate bedroom and sitting area
- En-suite bathroom
- Easy access to main house areas but still isolated
4. Expanded Kitchen and Dining Area
An expanded kitchen and dining area is a common split-level home addition. This can involve creating an open-concept floor plan where the kitchen flows into the dining area and living space, making the home feel larger and more inviting. The multi-level design allows for the integration of an island, additional seating, and better traffic flow.
- Key Features:
- Open kitchen layout
- Extended island or breakfast bar
- Expanded dining space
5. Multi-purpose Basement or Family Room
Converting a basement into a multi-purpose room is another popular use for split-level home additions. You can design a family room, entertainment center, or recreation area with distinct levels for different functions. Adding windows, built-in shelving, and comfortable seating can help turn the basement into a cozy and useful living space.
- Key Features:
- Family room for relaxation
- Built-in entertainment system or library space
- Comfortable seating and custom storage options
Tips for Maximizing Space in a Split-Level Home Addition
1. Open Concept Design
For maximum flow and accessibility, consider an open-concept floor plan for your addition. This design strategy minimizes walls and barriers between rooms, making spaces feel more expansive. Open-concept layouts also allow for flexible room usage, as the space can serve multiple functions.
2. Creative Storage Solutions
When designing your split-level addition, don’t forget about storage. Clever built-in shelves, under-stair storage, and multi-functional furniture can help you maximize the available space without sacrificing aesthetics or usability.
3. Natural Light and Ventilation
Maximize natural light by including large windows and skylights. A split-level addition often includes a variety of vertical spaces, so strategically placing windows can enhance the feeling of openness and prevent rooms from feeling dark or cramped. Proper ventilation through these openings will also help maintain air quality.
4. Seamless Integration with Existing Design
Ensure that your split-level addition integrates seamlessly with your existing home design. This means using similar materials, colors, and architectural styles to create a cohesive look that enhances the original structure, rather than disrupting it.
FAQ
A split-level home addition is an extension to your home that utilizes multiple levels, usually by adding a floor or expanding an existing lower level. These additions maximize vertical space, providing additional living areas while maintaining the original layout of your home.
A split-level addition is ideal if you’re looking to maximize your space without expanding outward. It works best for homeowners with a sloped lot or those who want to preserve their yard or surrounding space. If you need additional rooms like a guest suite, office, or family room, a split-level design can offer the functionality and privacy you need.
The main advantages include maximizing space usage, improving the flow of the home, creating private zones, and offering design flexibility. This type of addition can also increase the overall value of your home.
The cost of a split-level home addition can vary depending on the size, design complexity, and materials used. On average, homeowners can expect to pay between $50,000 and $150,000 for a split-level addition, but it’s important to consult with contractors for a detailed estimate.
The timeline for completing a split-level home addition typically ranges from 3 to 6 months, depending on the size and complexity of the project. It’s essential to work with an experienced contractor to ensure timely completion.
Conclusion
Creative split-level home addition floor plans offer an excellent solution for homeowners looking to expand their living space while maximizing functionality. Whether you’re planning to add a new family room, a home office, or a guest suite, the multi-level design provides ample opportunities for customization. By carefully considering your home’s existing structure and your specific needs, you can create a seamless and practical addition that enhances both the space and value of your home.
Before beginning your split-level addition project, make sure to consult with architects and contractors who specialize in this type of design to ensure that the addition is both functional and aesthetically pleasing. With the right plan, your home can become a more comfortable and spacious living environment for years to come.






