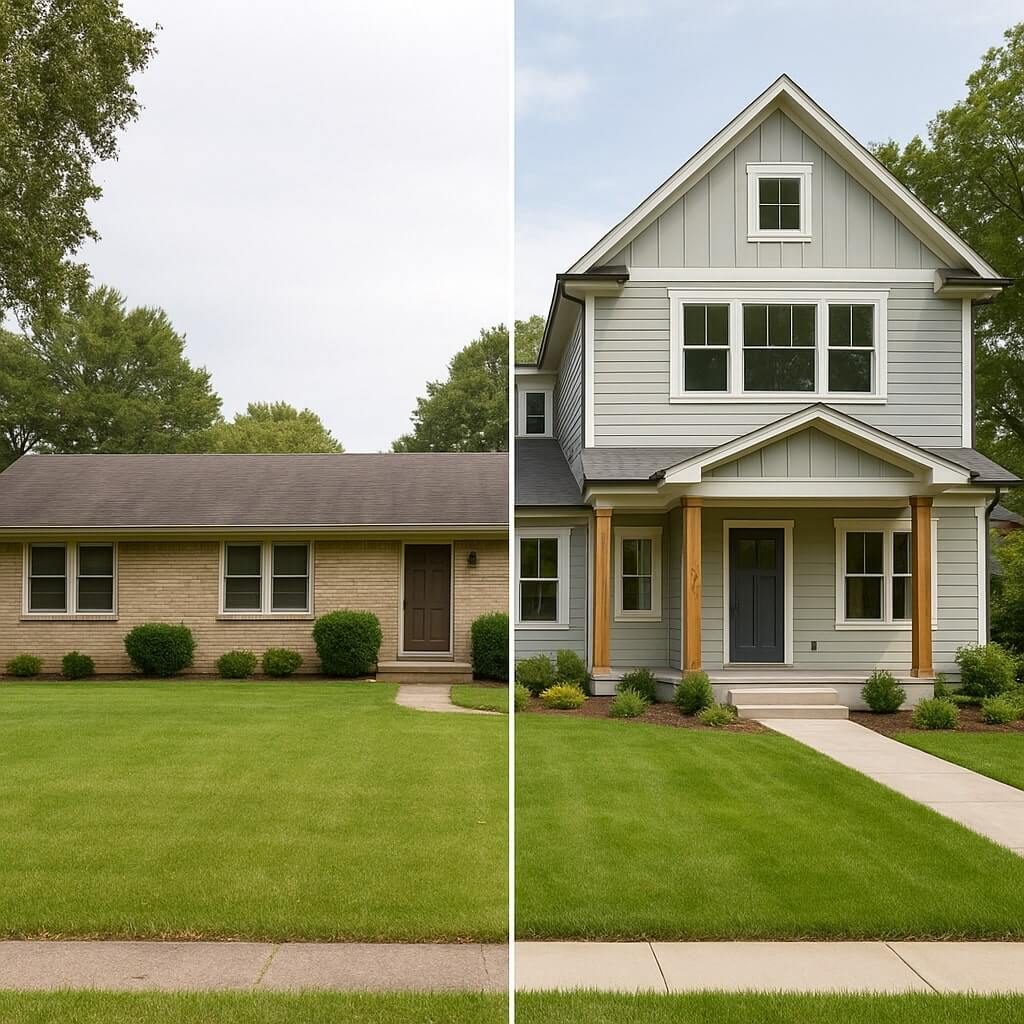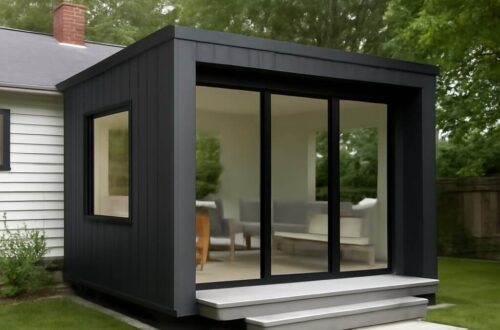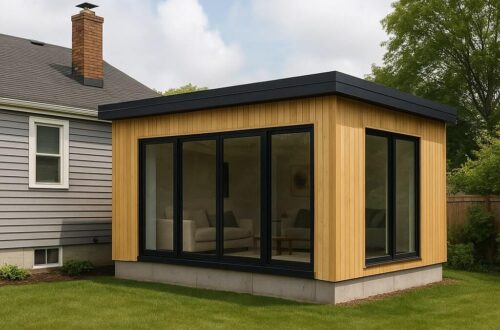Ranch style homes, known for their simplicity and functional design, have become a popular choice for homeowners seeking single-story living. While these homes are timeless, many property owners are opting for additions to enhance their functionality and aesthetics. If you’re considering updating your ranch home, the possibilities are endless. This article will explore stunning before and after transformation ideas for ranch style homes, helping you envision how you can elevate your space.
Why Transform a Ranch Style Home?
Ranch homes are typically long, low, and sprawling, with open floor plans. While this design was practical in its time, many ranch homes may feel outdated or lack the space required for modern living. Adding a second story, expanding the existing floor plan, or updating the exterior can breathe new life into a ranch home. Home additions can provide extra rooms, increase natural light, and improve the overall curb appeal.
Popular Home Addition Ideas for Ranch Homes
1. Adding a Second Story
One of the most dramatic changes you can make to a ranch home is to add a second story. This is an ideal solution if you’re looking to expand your living space without taking up more of your lot. A second story addition can house additional bedrooms, a home office, or even a luxurious master suite. The before and after effect of such a transformation is truly striking, offering a fresh look while maintaining the charm of the original structure.
2. Expanding the Kitchen and Living Areas
Ranch style homes are known for their open floor plans, but over time, the kitchen and living areas can feel cramped. Expanding these spaces is a popular choice for homeowners looking to modernize their homes. By knocking down walls or adding extensions, you can create a larger, more functional living area. Open-concept living, with larger kitchen islands or expansive windows, brings more light into the home and provides a more contemporary feel.
3. Upgrading the Roofline
Many ranch homes have a simple roofline, but with the addition of vaulted ceilings or a more intricate roof design, you can completely transform the home’s exterior. A pitched roof or a gable can add visual interest and elevate the curb appeal. It also allows for better use of the interior space, especially in rooms that are located directly under the roof, like the attic or top floor.
4. Creating a Larger Master Suite
The master bedroom is a critical space in any home, and ranch homes are no exception. By expanding the master suite, homeowners can enjoy additional space for an en-suite bathroom, walk-in closet, or a sitting area. This transformation creates a luxurious retreat within the home, providing a place to relax and unwind.
5. Modernizing the Exterior with Contemporary Features
Ranch homes often have a simple and traditional exterior, but with the right additions, you can update the look. Adding large windows, sliding glass doors, or modern materials like steel, glass, or composite wood can dramatically change the home’s exterior. A fresh coat of paint or the addition of a new entryway can also provide a welcoming, updated appearance.
Stunning Before and After Transformations
Let’s take a closer look at a few real-life examples of ranch home transformations to help you visualize the potential for your space.
Before: Simple Ranch Home with a Basic Roofline
After: Expanded Ranch with a Loft and Vaulted Ceilings
The original ranch home was limited in space and style, with a basic roofline and minimal architectural details. After the addition of a second story and vaulted ceilings, the home now features a spacious living room, multiple bedrooms, and an open-concept kitchen. The exterior was updated with a more intricate roof design, modern windows, and new siding, offering a contemporary aesthetic.
Before: Small, Dark Kitchen and Dining Area
After: Open-Concept Kitchen with an Island and Natural Light
The kitchen and dining room were cramped and lacked natural light. By tearing down the wall between the two rooms and adding large windows, the space feels expansive and airy. A large island was incorporated into the kitchen, creating a focal point and providing additional workspace and seating.
Before: Dated Master Suite with Limited Storage
After: Expansive Master Suite with Walk-In Closet and Ensuite Bath
The original master bedroom was small and outdated, with minimal storage. By expanding the space and adding a walk-in closet, the room now feels like a personal sanctuary. The ensuite bathroom was upgraded with modern fixtures, including a freestanding tub and a spacious shower.
FAQ
The cost of adding a second story can vary greatly depending on the size of the home, the design, and the materials used. On average, homeowners can expect to spend anywhere from $100,000 to $300,000 for a second story addition. It’s important to get estimates from local contractors to determine the cost for your specific project.
Yes, it is possible to add a second story to a ranch home without damaging the existing structure. However, it requires careful planning, engineering, and assessment of the foundation to ensure it can support the additional weight. Consult with a structural engineer before proceeding with a project of this magnitude.
One of the main challenges of adding onto a ranch style home is ensuring that the new addition blends seamlessly with the existing structure. It’s important to match architectural styles and materials to preserve the original charm. Additionally, zoning and permitting regulations can pose challenges, so it’s crucial to work with an experienced architect or contractor.
To modernize a ranch home addition, consider adding contemporary design elements like large windows, sleek metal finishes, and open floor plans. Incorporate natural materials such as wood, stone, or concrete to create a warm, inviting atmosphere. Also, update the exterior with modern siding or paint colors to give the home a fresh, updated look.
The timeline for completing a ranch home addition can vary based on the scope of the project. Smaller additions, such as a kitchen expansion, may take a few months, while larger projects like a second-story addition may take six months to a year. Work closely with your contractor to establish a realistic timeline.
Conclusion
Transforming a ranch style home with the right addition can enhance its functionality and aesthetic appeal, creating a space that better meets your needs while adding value to your property. Whether you’re considering expanding your kitchen, adding a second story, or modernizing the exterior, there are countless possibilities to explore. By planning carefully and working with skilled professionals, you can bring your vision to life and enjoy a transformed home for years to come.






