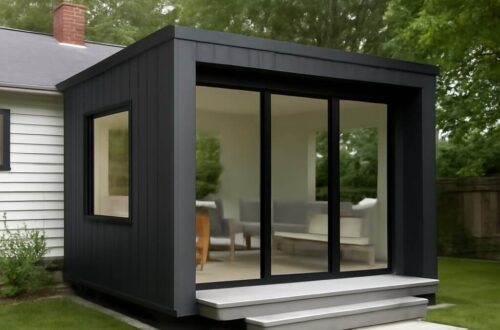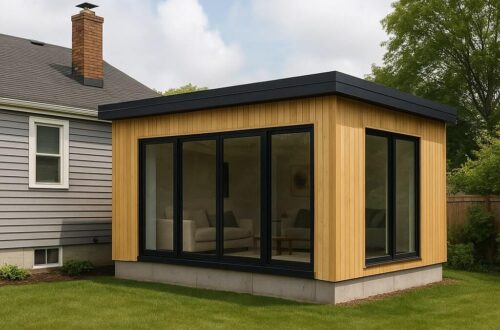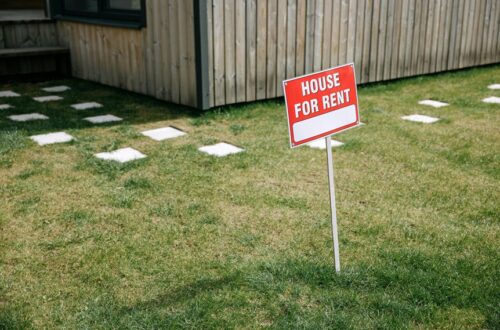Ranch style homes are known for their spacious layouts and single-story design. They offer a relaxed, open feel, making them perfect for families and individuals looking for comfortable, low-maintenance living. However, as families grow or lifestyle needs change, homeowners often consider adding to their ranch-style homes. Whether you’re looking to expand your space for a growing family, create a home office, or add a touch of elegance to your home, a well-thought-out addition can enhance both the functionality and aesthetics of your home.
In this article, we’ll explore some creative ways to expand and enhance your ranch style home, helping you make informed decisions about your home’s future. From small extensions to larger, more comprehensive remodels, these ideas will inspire you to make the most of your space.
1. Adding a Second Story to a Ranch Home
One of the most dramatic ways to expand a ranch style home is by adding a second story. This solution allows you to preserve the existing footprint of your property while gaining valuable living space above. A second-story addition can provide a new master suite, additional bedrooms, or a spacious family room.
Benefits:
- Increases overall square footage without requiring more land
- Expands living space vertically, maintaining the home’s existing layout
- Adds value to the home, appealing to future buyers
Design Considerations:
When adding a second story, it’s important to work with a contractor who understands the structural requirements. The foundation and roof must be reinforced to support the additional weight. Be mindful of preserving the aesthetic appeal of the home and ensure that the addition blends seamlessly with the original structure.
2. Open Concept Living Space Addition
Ranch style homes often feature distinct, compartmentalized rooms. If you’re looking to enhance your living space, consider opening up walls to create a more connected and spacious layout. This can be done by removing non-load-bearing walls to create an open concept living room, kitchen, and dining area.
Benefits:
- Maximizes natural light and creates a more airy, spacious feel
- Encourages family interaction and entertaining
- Improves flow and functionality, especially for modern lifestyles
Design Considerations:
When opening up spaces, ensure the overall design maintains balance. For instance, creating sight lines from one room to another can make the home feel larger and more cohesive. Use strategic placement of furniture, lighting, and architectural features to define spaces within the open floor plan.
3. Expanding the Kitchen or Adding a Butler’s Pantry
Kitchens in ranch style homes are often compact. If you love cooking or entertain frequently, expanding your kitchen or adding a butler’s pantry is a fantastic way to improve functionality. A larger kitchen offers more storage, counter space, and the potential for upgraded appliances.
Benefits:
- Increases storage and countertop space
- Provides a more functional cooking and entertaining environment
- Enhances home value, especially for prospective buyers who prioritize kitchen upgrades
Design Considerations:
Consider the layout of your kitchen carefully. Adding an island or peninsula can provide extra counter space and serve as a focal point for the room. If space allows, a butler’s pantry or mudroom can be added to store items like dishware, cleaning supplies, and coats.
4. Adding a Garage with Living Space Above
For homeowners who need both garage space and additional living space, adding a garage with a living area above is a perfect solution. This dual-purpose addition gives you a space for parking, storage, and a bonus room, such as a guest suite, office, or home gym.
Benefits:
- Provides extra parking or storage space
- Adds flexible living space above the garage for various uses
- Keeps the home’s design balanced by utilizing vertical space
Design Considerations:
Ensure that the garage’s addition aligns with the existing aesthetic of the home. The second-floor living space should be accessible via stairs or a small elevator, and the layout should be functional to make the most out of the space. Lighting and insulation are key considerations when designing a livable space above a garage.
5. Expanding the Front Porch or Adding a Covered Patio
A ranch-style home often has a cozy front porch that adds to the welcoming curb appeal. Expanding or updating the front porch can create an inviting outdoor space to relax, entertain, and enjoy the surroundings. Alternatively, a covered patio at the back can offer a great place for dining and socializing outdoors, no matter the weather.
Benefits:
- Enhances curb appeal and outdoor living space
- Creates a comfortable space for outdoor entertaining
- Increases usable square footage without major structural changes
Design Considerations:
The design of your front porch or patio should complement the architectural style of the house. For a ranch home, a simple, low-profile porch with clean lines and natural materials like wood or stone will keep the design cohesive. Consider adding features like built-in seating, a fireplace, or potted plants for added charm.
6. Basement Remodel or Addition
If your ranch-style home has a basement, transforming it into additional living space can be an excellent option. A basement remodel can add a home theater, game room, or extra bedrooms without taking up additional space above ground.
Benefits:
- Utilizes unused basement space for functional living areas
- Increases home value with a finished basement
- Offers flexible room options, such as a guest suite or recreational space
Design Considerations:
Basement additions require careful attention to moisture and insulation. Work with a professional contractor to waterproof the space and ensure proper ventilation. Consider adding large windows to bring in natural light, making the basement feel less like a subterranean space.
FAQ: Common Questions About Ranch Style Home Additions
The cost of a ranch home addition can vary greatly depending on the scope of the project. Small additions like a porch or room expansion may start around $20,000, while more extensive remodels, such as a second-story addition, can range from $100,000 to $200,000 or more.
Yes, most home additions require building permits to ensure that the project complies with local building codes and regulations. Be sure to check with your local municipality before starting any construction.
To maintain harmony with your ranch home’s aesthetic, keep architectural elements like rooflines, materials, and window styles consistent. Consult with an architect or designer who specializes in ranch-style homes to ensure a seamless integration.
Yes, adding a second story to a ranch home is possible, but it requires structural modifications to the existing foundation and roof. This type of addition is best suited for homes with a strong foundation and a simple roof design.
Conclusion: Maximizing Your Ranch Style Home’s Potential
Ranch style homes offer great potential for expansion. Whether you’re looking to add a second story, open up your living areas, or create a new functional space, there are numerous ways to enhance your home while staying true to its original charm. By carefully planning your home addition, you can increase your living space, improve your lifestyle, and boost the value of your property. Always consult with professionals, such as architects and contractors, to ensure your addition is structurally sound and aesthetically pleasing.






