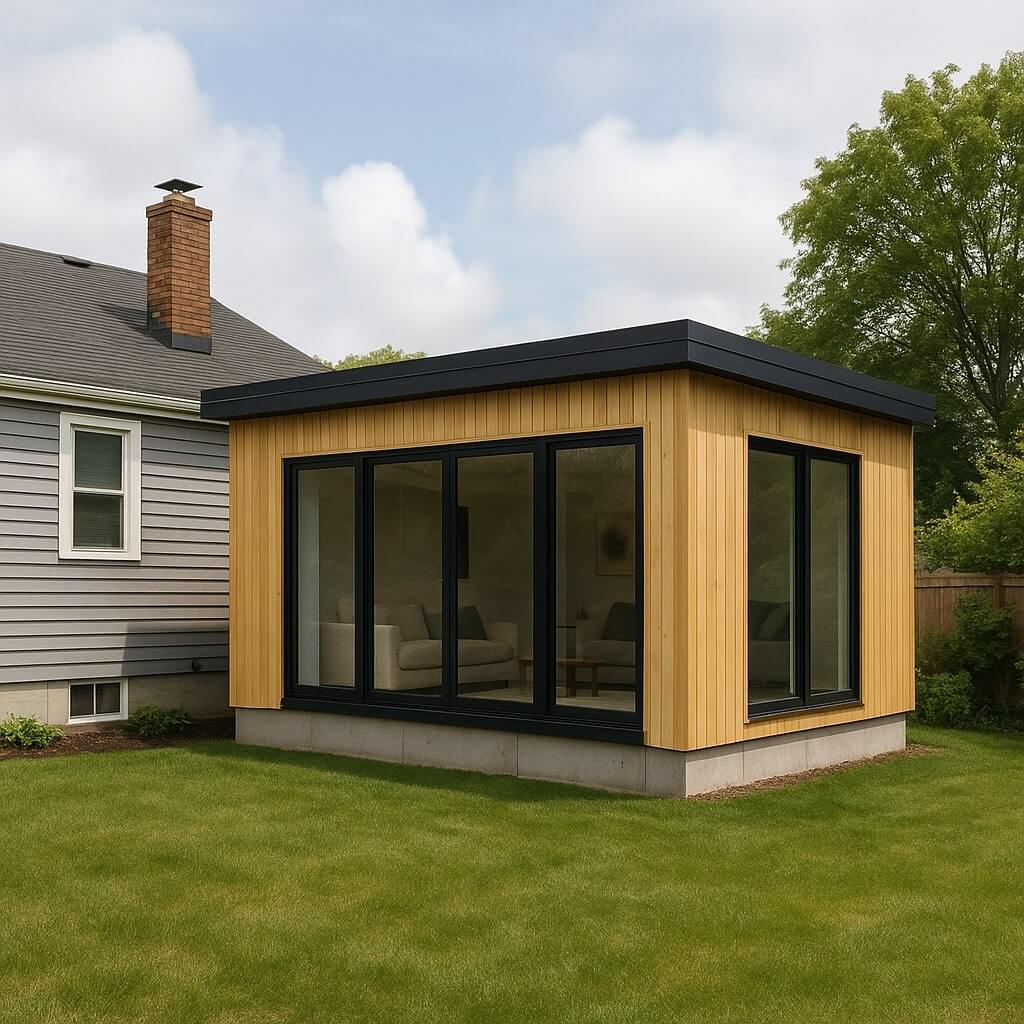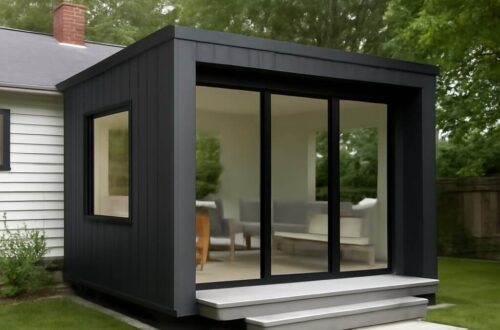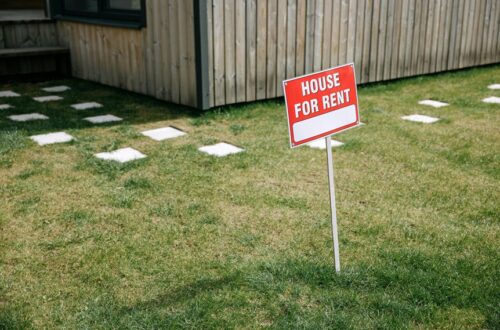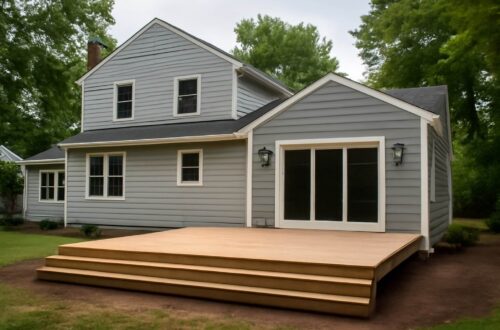Homeowners looking to expand their living space without the mess, delays, and high costs of traditional construction are turning to prefabricated additions. These pre-built, factory-manufactured modules offer a smarter, faster, and more affordable way to create extra rooms, offices, or even full suites—right in your backyard or attached to your existing home.
In this guide, we’ll explore everything you need to know about prefabricated home additions, from benefits and options to installation and costs.
What Are Prefabricated Home Additions?
Prefabricated additions (also known as prefab or modular additions) are pre-manufactured structures built in a controlled factory setting and then delivered to your property for installation. These additions are engineered to meet local building codes and can be customized to match your existing home’s design.
Prefabricated home additions can include:
- Bedroom or guest room expansions
- Sunrooms and enclosed porches
- Modular in-law suites
- Home offices or studios
- Garage expansions or ADUs (Accessory Dwelling Units)
Benefits of Prefabricated Additions
1. Speed of Installation
Prefab additions are constructed in factories while site prep happens simultaneously. This parallel process can cut total build time by 30–50% compared to traditional methods.
2. Cost-Effective Solutions
With efficient production, fewer labor hours, and reduced material waste, prefabricated additions can be 20–40% more affordable than custom-built expansions.
3. Minimal Disruption
Since the bulk of the work is done offsite, there’s less noise, dust, and disruption to your household.
4. Customization Options
Modern prefab manufacturers offer a range of layouts, finishes, and design elements to match your home’s architecture and your personal style.
5. Eco-Friendly Building
Factory precision reduces material waste, and many prefab units are built with sustainable materials and energy-efficient designs.
Popular Types of Prefabricated Additions
Modular Room Additions
Entire rooms or suites (like bedrooms or offices) that are attached to your home via a foundation connection.
Detached ADUs (Accessory Dwelling Units)
Small standalone units in your backyard, ideal for rental income, in-laws, or guest stays.
Sunrooms and Enclosed Patios
Prefabricated glass or insulated wall systems that create bright, climate-controlled spaces to relax or entertain.
Modular Second Stories
Engineered additions that add vertical space without completely tearing off your existing roof structure.
Key Considerations Before Installation
Local Building Codes and Permits
Always check with your local municipality for zoning restrictions, building permits, and utility easements.
Foundation Requirements
Most prefab additions require a slab or pier foundation, which must be prepared before delivery.
Matching Aesthetic
Choose finishes, siding, windows, and roofing materials that align with your home’s look for seamless integration.
Utility Connections
You’ll need to plan for plumbing, electricity, and HVAC extensions—most prefab providers help coordinate these.
Cost of Prefabricated Home Additions
The price varies based on size, location, customization, and site work, but here’s a rough range:
| Type | Size (sq ft) | Estimated Cost |
|---|---|---|
| Bedroom Addition | 200–400 | $25,000–$65,000 |
| Home Office | 150–250 | $20,000–$45,000 |
| In-Law Suite (ADU) | 400–800 | $50,000–$120,000 |
| Sunroom | 150–300 | $15,000–$35,000 |
These costs often include delivery, base construction, and partial interior finishes. Always get detailed quotes from manufacturers.
Installation Process Overview
- Consultation and Design
Choose a prefab model or customize your addition with a manufacturer. - Site Preparation
A local contractor prepares the foundation, plumbing, and utility lines. - Factory Construction
The module is built offsite, usually taking 4–8 weeks depending on complexity. - Delivery and Installation
The unit is delivered and placed with cranes or trailers, then connected and finished on-site. - Final Inspection and Approvals
Local inspectors ensure the unit complies with codes before final occupancy.
FAQ: Prefabricated Home Additions
Yes. Prefab structures meet or exceed local building codes and often use stronger framing to withstand transportation.
Absolutely. You can select flooring, wall finishes, lighting, cabinetry, and more—just like a custom home build.
Most projects take 2–4 months from consultation to final inspection, compared to 6–12 months for stick-built additions.
Yes. When properly integrated and permitted, they add livable square footage and can significantly boost resale value.
With proper maintenance, a prefab addition can last 50+ years, just like conventional structures.
Conclusion
Prefabricated home additions are reshaping how homeowners approach expansion. By offering speed, cost savings, and style in one package, they’re ideal for anyone looking to grow their home without the stress of traditional construction.
Whether you need an extra bedroom, a detached office, or a cozy sunroom, prefab solutions make it possible—quickly and affordably.






