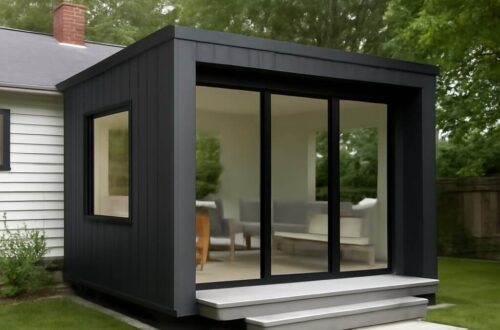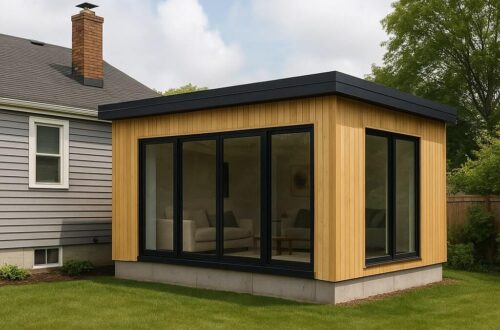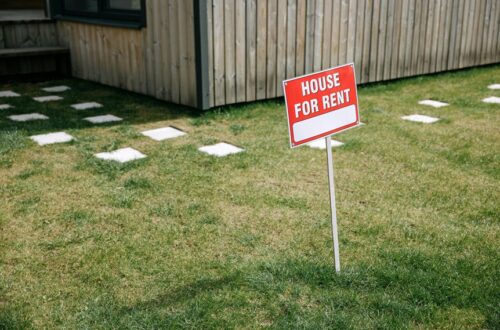Tri-level homes have become increasingly popular in recent years due to their unique layout, which divides living spaces into three levels. This structure offers both charm and challenges when it comes to maximizing space and functionality. Whether you’re planning a new home addition or remodeling your current space, there are plenty of creative ways to enhance your tri-level home while improving its overall flow and livability.
In this article, we will explore various ideas and strategies for transforming your tri-level home into a more spacious, functional, and stylish environment. From optimizing existing space to adding innovative features, you’ll find inspiration that fits your style and needs.
Maximizing Vertical Space in Tri-Level Homes
Tri-level homes offer a unique advantage: vertical space. By utilizing this height advantage creatively, you can transform your home’s design and functionality. Here are a few ideas for maximizing vertical space:
1. Open Staircases and Railings
Open staircases with minimalistic railings can make a huge difference in making the transition between levels feel more spacious. Rather than using heavy, bulky walls to divide the spaces, consider using open railings or glass balustrades to give a more airy and light-filled atmosphere.
2. Loft Spaces
Adding a loft space can be a clever way to utilize otherwise unused vertical space. A loft above the garage or a vaulted ceiling area can serve as a small office, reading nook, or even a guest bedroom. By adding a retractable ladder or a sleek staircase, you can make this space both functional and stylish.
3. Ceiling-Height Shelving
Consider installing floor-to-ceiling shelves in key areas such as the living room, office, or hallway. This not only provides additional storage space but also creates an elegant focal point. You can store books, decorative items, or other essentials without taking up precious floor space.
Enhancing the Flow and Functionality of Tri-Level Homes
The flow between the three levels of a tri-level home is essential to ensuring functionality. Here are a few ideas to make sure your home feels cohesive and fluid:
1. Open Floor Plans
One of the most effective ways to maximize functionality in a tri-level home is by incorporating an open floor plan on the main level. Combining the kitchen, living, and dining areas into one open space allows for better flow and movement. You can add sliding or folding glass doors to separate rooms when necessary, but keeping the areas open will help make the most of the space.
2. Functional Entryway
In tri-level homes, the entryway often connects the lower level to the upper levels. Make this space more functional by adding built-in storage for shoes, coats, and other personal items. A sleek, minimalist console table with hooks and cubbies can also create a cleaner, more organized entry.
3. Dual-Purpose Spaces
Space efficiency is key in tri-level homes. Consider adding furniture or design elements that serve dual purposes. For example, an island in the kitchen can function as both a workspace and a dining area. Similarly, a pull-out sofa in the living room can serve as both seating and an extra bed for guests.
Creative Additions to Elevate Your Tri-Level Home
Now, let’s take a look at some creative additions that can take your tri-level home to the next level:
1. Mudroom Addition
Adding a mudroom can dramatically improve the functionality of your tri-level home, especially if you live in a climate that experiences varying weather conditions. This dedicated area near the entrance can provide a place to store coats, boots, and outdoor gear, helping to keep the rest of your home organized and clean.
2. Extended Balcony or Terrace
If your home features a higher level that overlooks your backyard or neighborhood, an extended balcony or terrace can serve as a fantastic outdoor living space. It’s a great way to maximize the use of your vertical space while enjoying the fresh air and views. Add a seating area, a garden, or even a small outdoor kitchen to make this space an extension of your living area.
3. Home Office or Studio
Tri-level homes are perfect for creating a private, quiet space for work or creativity. Whether you’re working remotely, managing a business, or pursuing a creative hobby, a dedicated home office or studio can offer the peace and quiet you need. Consider locating this space on the top level for added privacy or in the basement for a more secluded atmosphere.
Smart Storage Solutions for Tri-Level Homes
When dealing with limited space, especially in a multi-level home, effective storage solutions are key. Here are a few ideas:
1. Built-In Cabinetry
Built-in cabinetry allows you to maximize storage without taking up valuable floor space. You can have custom cabinetry installed along stairways, under stairs, or in any unused areas to hide away household items and keep the home tidy.
2. Under-Stair Storage
Take advantage of the space under the stairs by installing custom drawers or shelves. This often-neglected area is ideal for storing small items like shoes, books, or other necessities.
3. Sliding or Pocket Doors
Pocket doors allow you to close off rooms without sacrificing wall space. Instead of opening like traditional doors, they slide into the wall, making them a space-saving solution for smaller areas, especially in bedrooms and bathrooms.
FAQ on Tri-Level Home Addition Ideas
A tri-level home addition increases both living space and functionality. It allows homeowners to maximize the available square footage by utilizing vertical space effectively. Adding features such as open staircases, loft areas, or extended terraces can create a more dynamic and livable environment.
To ensure your addition complements your home, focus on maintaining a cohesive aesthetic and flow between the original structure and the new addition. Work with an architect or designer who understands how to integrate modern elements with existing ones while respecting the home’s original charm.
Budget-friendly additions might include a new coat of paint, adding shelving or storage, creating functional entryways, or utilizing existing spaces with multi-functional furniture. You can also consider upgrading existing spaces with lighting and small design tweaks that make a significant impact.
Conclusion
Maximizing space and functionality in a tri-level home requires creativity, thoughtful planning, and a focus on how each level can serve a specific purpose. From optimizing vertical space with open staircases and lofts to creating dual-purpose rooms, the possibilities are endless. By adding smart storage solutions and designing with flow in mind, your tri-level home can be both beautiful and practical. Whether you’re planning a major addition or just looking to enhance your existing layout, these creative ideas will help transform your home into a space that suits your lifestyle.






